168 Canon View Rd
$1,925,000 5 BEDS 5 BATHS 3,448 SF
CONTACT AGENT | PRINT PROPERTY BROCHURE | BACK TO LISTINGS
PROPERTY VIDEO
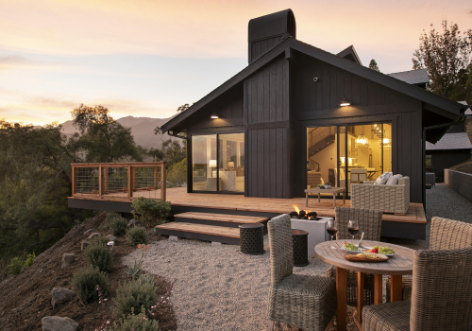
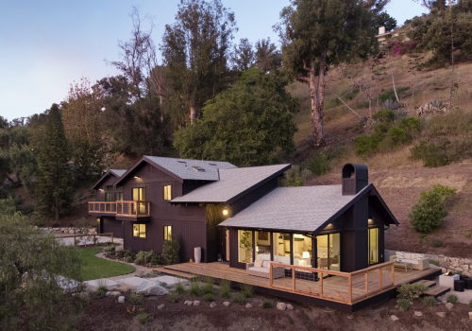
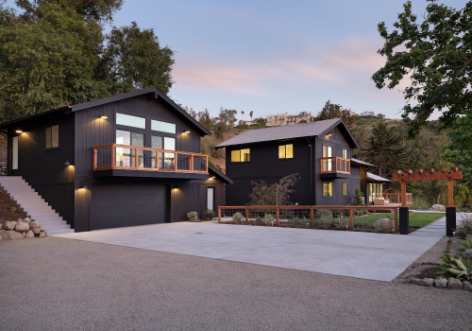
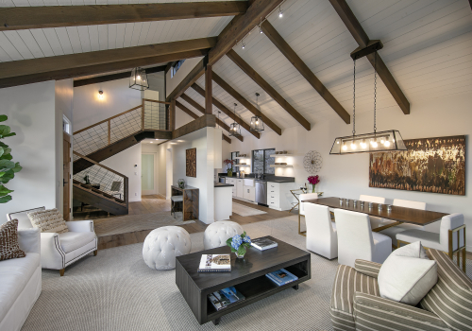
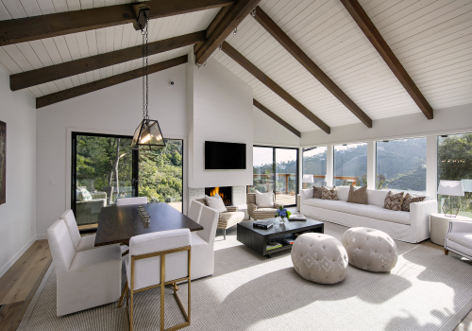
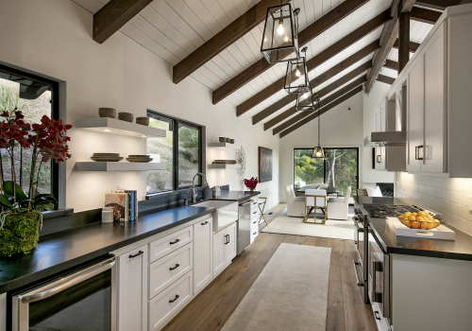
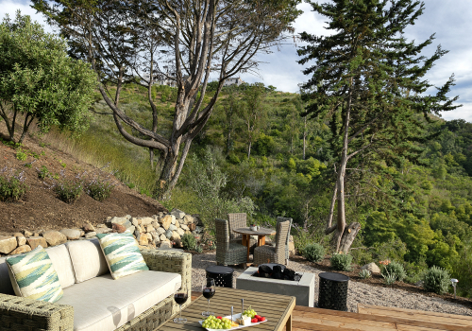
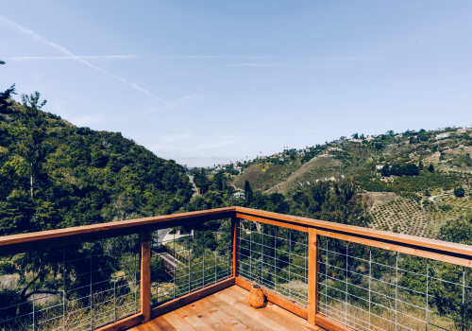
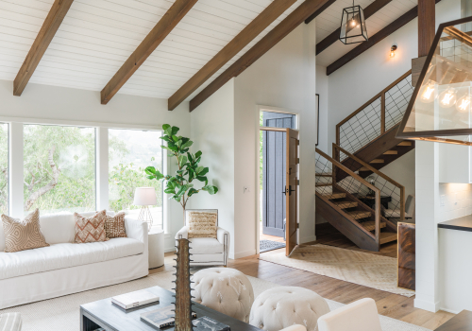
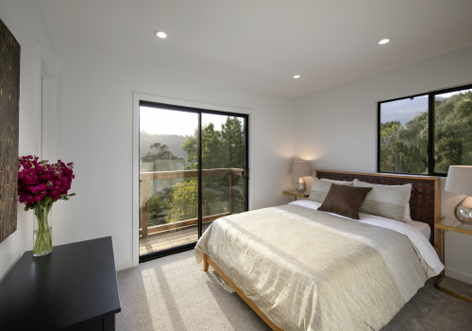
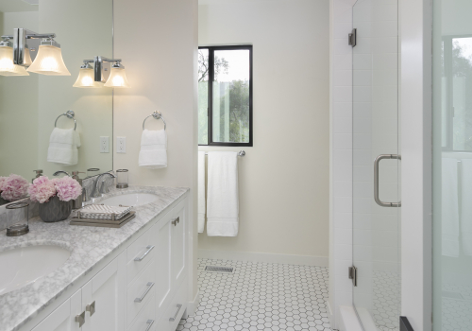
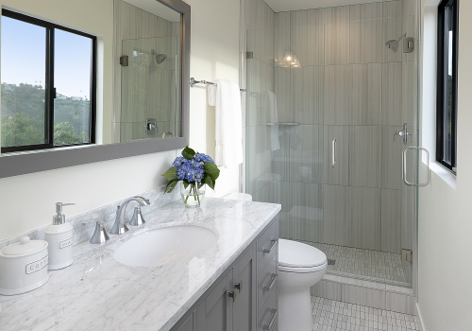
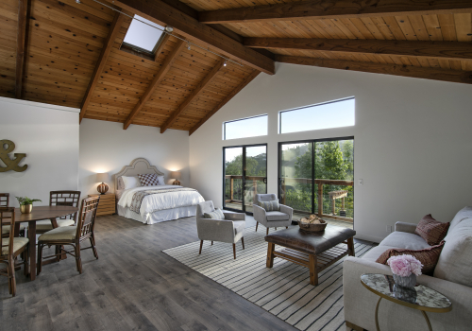
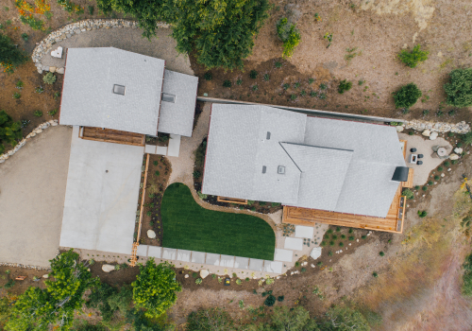
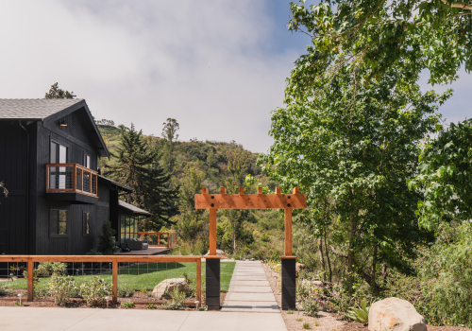
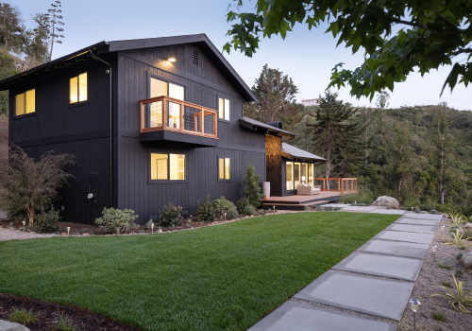
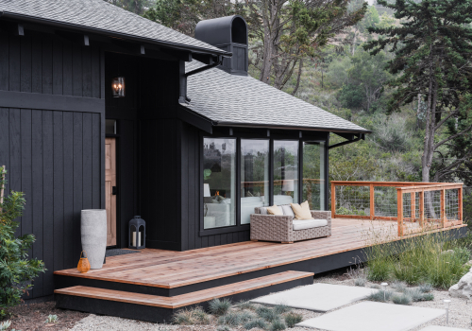
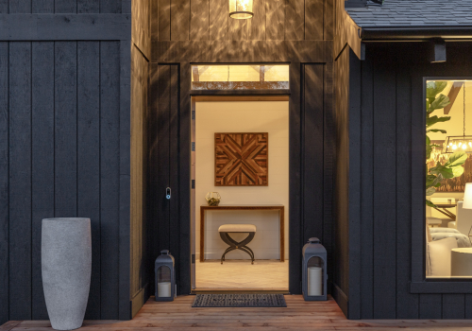
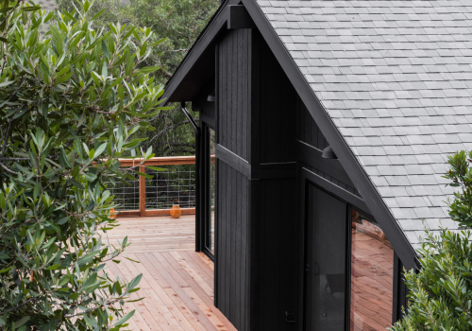
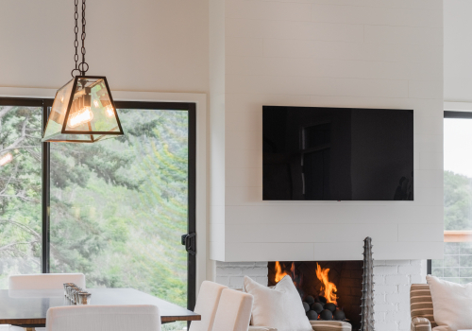
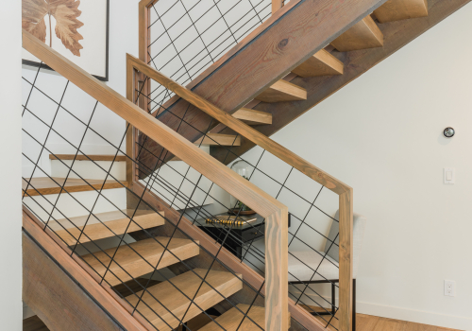
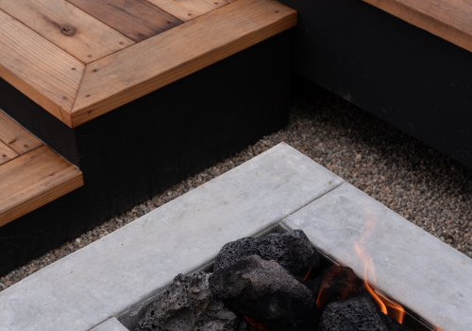
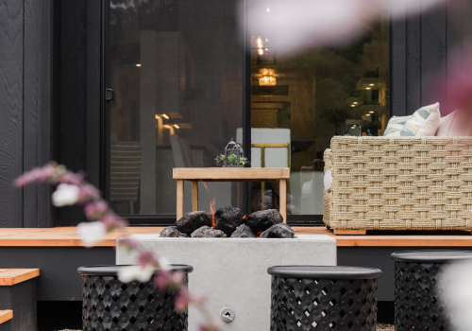


























Main Residence (2,215 SF) Stats: 2-story structure, 4-bedroom, 3.5 bathrooms, Laundry Room, gas fireplace New masterfully designed kitchen with full stainless steel appliances: Full size Fridge, Full size Freezer, Professional Gas range and hood, Convection/Microwave, Dishwasher, Wine Fridge included. Farmhouse sink and granite countertops throughout. Decorative lighting and undercounted lighting. Bakers Pantry/Appliance Garage with pull out pantries on each side. The Laundry room has built-in counters and upper cabinets with ample storage throughout. A laundry sink and new faucet are built in to the wrap-around folding table. The utility closet contains the new High-Efficiency Heat-pump with AC condenser outside the back door to both heat and cool the main home. Beautiful hardwood floors throughout the lower level and upper hall, wood siding wall at the entry and fireplace. Custom designed and fabricated Dutch-door at entry. All bathrooms have new cabinets throughout with marble tops and chrome fixtures. New lighting and mirrors help finish of each bathroom in a highly stylized way. Custom tile layouts for each bathroom display craftsmanship and design. The ground-floor master suite has separately switched reading lights at the bed wall. Custom shelving niches flank an art wall opposite the bed wall and views of the canyon can be seen while lying in bed. The master closet has been adorned with custom built in drawers and shelf and rods with a barn door entry The upstairs bedrooms are all finished out with new lighting, new carpet to reduce sound transmission to lower level. Each closet has been outfitted with built-in shelving and rods to maximize storage. All three rooms have views windows of the natural hills and canyons surrounding the site.
Accessory Structure (1,233 SF) Stats: 2-story, 2-car garage, private workshop/home office or gym, Utility Room, Multi-purpose room upstairs with 3/4 bathroom. The newly remodeled 2-car garage comes equipped with a new garage door and opener, 30-amp dedicated circuit for EV Charger location, ample storage for bikes, surfboards and the like. The slab has a new epoxy coating on it for durability and there is new LED lighting throughout. Next to the garage on the ground level is the Workshop. This space has many opportunities including a work out facility, home office, workshop for the DIY guy or gal, etc. This space is connected to the garage and has a separate exterior entrance and its own electrical panel. There is also, new LED lighting throughout. Attached to the workshop is an 7’x8′ utility room which houses the new Heat Pump for the Accessory Structure. This unit is a high-efficiency unit and is set up for a future AC Condenser if the need arises. All new ductwork and registers throughout. Upstairs you will find a large open multi-purpose with many use options – rental unit, game room, fitness room, home office, you name it. This room has new flooring throughout and a fully remodeled 3/4 bathroom. New lighting in all spaces and new sliders that open out to a deck with expansive views of the Channel Islands and Los Padres Mountains. The south wall of the room has been stubbed out with plumbing supply, plumbing waste and electrical for a future installation of a wet-bar for entertaining or a small kitchenette.
168 Canon View Rd Montecito, CA 93108